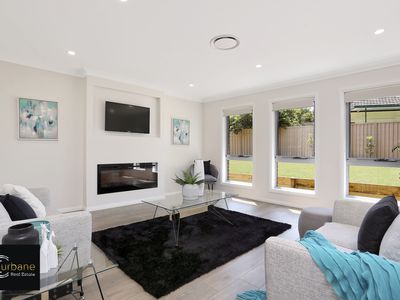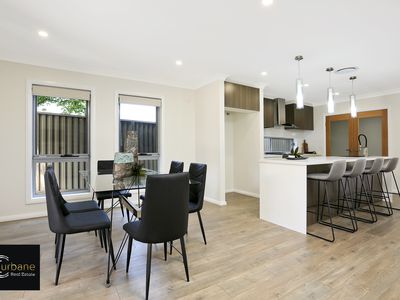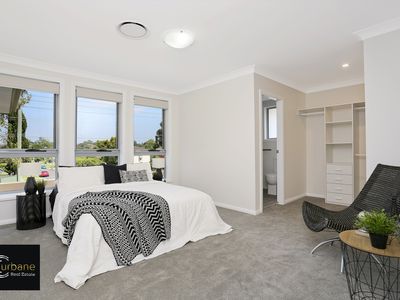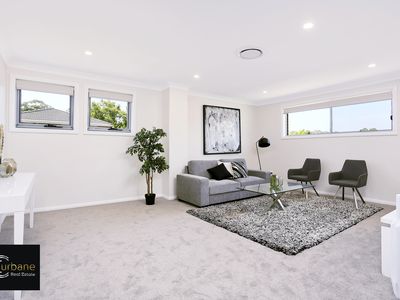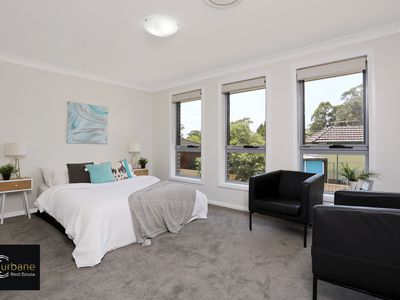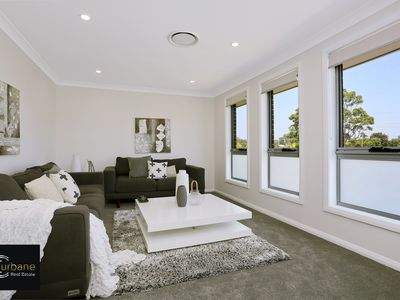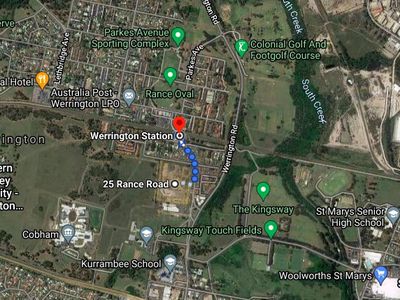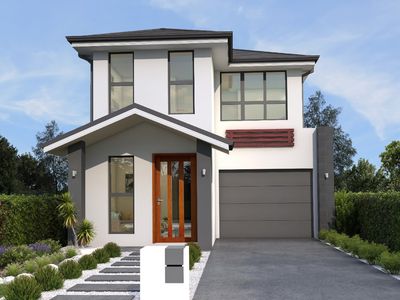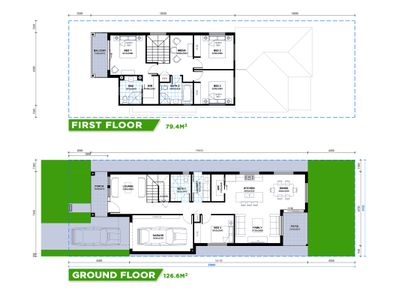Full turn-key Home and Land Package with High Inclusions!
Urbane Real Estate is proud to present an ultra-modern double storey luxury home that comes with Quality finishes with a real touch of class and imagination. Comprising 4 generous bedrooms and ensuite and walk-in-robe to the main bedroom, walk-in pantry to the kitchen. Modern and stylish features, enhanced with lots of Quality inclusions.
A brand new project located less than 5 minutes walk (350 m) from the Werrington train station and shops., short drive to UWS Werrington Campus, UWS Kingswood Campus, Penrith’s Westfields, St Mary’s Village shopping center, local schools and easy access to M4.
The region is primed for growth with the future Western Sydney International Airport and proposed aerotropolis located within a short drive.
++HIGH INCLUSIONS ++
Living
— Daiken 14kw Ducted aircon 2 zones
— 30 Downlights to kitchen, living, and Alfresco and bedrooms
— Alarm system
— Tiles to entry, hallway, family room
— Kitchen & meals Area
— Your Choice of Laminate or carpet to bedrooms
— Mirrored sliding doors with 3 drawers and
— 4 shelves in bedrooms
— 4 Shelve Linen cupboards
— Taubman’s 3 Coat paint system
Kitchen
— Custom designed Polyurethane Finished kitchen
— Polytec Overhead cabinetry
— Blum soft close hinges and Draws
— 4 draws with cutlery tray
— 40mm Smart Stone benchtop Essentials range
— 40mm Mitre edge waterfall
— 900mm electric or gas cooktop
— Your Choice Designer Stainless Steel Drop in double bowl sinks
— Gaston Pull down Sink Mixer
— Glass or Tiled splash back to kitchen of your choice
— Pantry Cabinetry with 4 adjustable shelves
Bathroom
— Forme contemporary style Mount Albert wall hung stone top Vanity
— Your choice of stone tops and bowls from our extensive range
— Semi Frameless Shower screens
— Choice of stylish Phoenix Tape ware vivid or Teva range
— Combined Heat fan light
— Wall to floor tiling from suppliers’ extensive range
— Free standing bathtub
— Water proofing to all wet areas
— Chrome pop up waste
— Tiled shower niche to bathroom and en-suite
— Back to wall slim line soft close toilet seat
— Frameless polished edge mirrors
— Smart tile floor waste
Laundry
— Polytec Modern Designed your choice of color and finish bottom Cabinetry
— 20mm Smart Stone Benchtop Essentials range
— Your choice of tiled splashback
— Drop-in sink from our extensive range
— Phoenix Ivy Sink Mixer
— Smart tile floor waste
Exterior
— Wide Range of façade options
— Acrylic rendered Facade
— Full tiled porch and alfresco
— Wide Range of Bricks from PGH or Austral Bricks
— Wideline or Bradnams Windows and sliding doors
— Flyscreens to all openable windows and sliding doors
— Glideroll Sectional garage door with 2 remotes
— Monier Roof tiles in Elabana or Attura profile
— Upgrade to Colour Bond Roofing at no extra cost
— 26l Reeani hot water unit
Disclaimer: Urbane Real Estate, Blacktown believes that all information contained herein be true and correct to the best of our ability and in no way misleading, however, all interested parties are advised to carry out their own enquiries and relevant searches. Please note we use virtual furniture for a few pictures and all pictures herein are for illustration purposes only.
- Air Conditioning
- Ducted Cooling
- Ducted Heating
- Fully Fenced
- Outdoor Entertainment Area
- Remote Garage
- Alarm System
- Built-in Wardrobes
- Floorboards
- Intercom
- Water Tank












